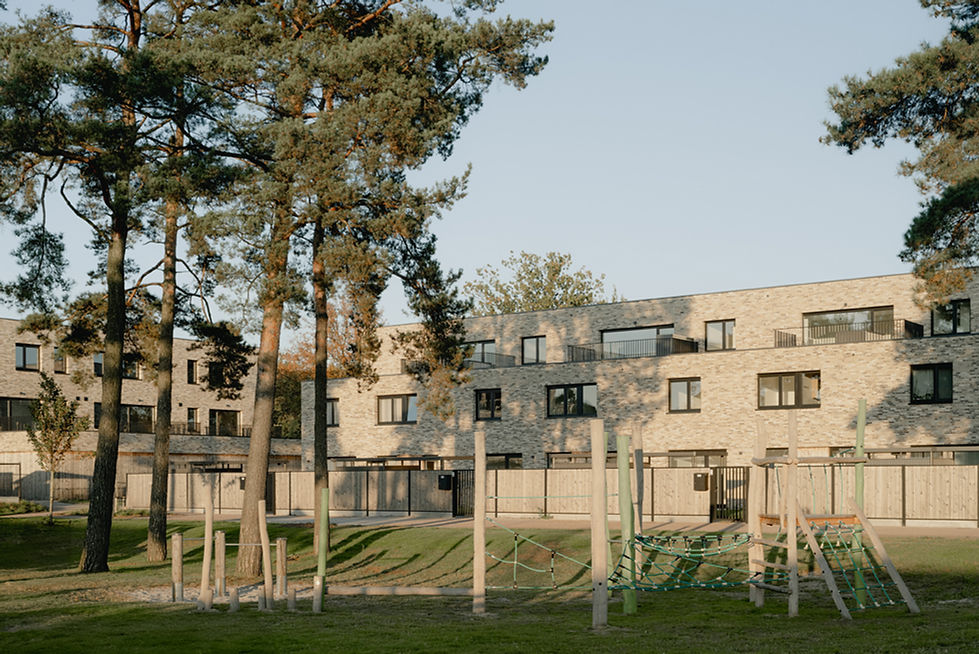BRASELWIJK

Dit project realiseert 30 sociale woningen rond een centraal publiek park. De gebouwen combineren frisse architectuur met een duurzaam ontwerp dat optimaal aansluit bij de bestaande wijk. Het project combineert compactheid, optimale benutting van ruimte en duurzame keuzes. Door slimme stapeling van woningen wordt verliesoppervlakte beperkt, terwijl oriëntatie en bezonning zorgen voor maximale energieprestaties en aangename lichtinval. De eenvoudige structuur en doordachte inplanting houden kosten laag en privacy gewaarborgd. De bouwvolumes sluiten naadloos aan op de omgeving en creëren verbinding tussen publieke en private ruimtes, met aandacht voor leefbaarheid en interactie. Parkeren wordt centraal en discreet georganiseerd, met individuele fietsenbergingen voor bewoners. Een harmonieuze relatie tussen woning, buurt en groen staat centraal in dit ontwerp.
This project realizes 30 social housing units around a central public park. The buildings combine fresh architecture with a sustainable design that fits optimally into the existing neighborhood. The project combines compactness, optimal use of space and sustainable choices. Smart stacking of homes limits loss area, while orientation and sunlight ensure maximum energy performance and pleasant light. The simple structure and thoughtful zoning keep costs low and privacy assured. Building volumes blend seamlessly with the surroundings and create connections between public and private spaces, with attention to livability and interaction. Parking is organized centrally and discreetly, with individual bicycle storage for residents. A harmonious relationship between home, neighborhood and green space is central to this design.

Locatie
Opdrachtgever
Turnhout
De Ark
IR stabiliteit
IR technieken
Studiebureau Van Hoorickx bv
BOTEC studiebureau nv
Photography Jeroen Verrecht











