ZAVELHUIS

Dit project maakt deel uit van de nieuwe ontwikkeling Molenveld in Herent. Het gebouw is zo ontworpen dat het nauwgezet aansluit bij de schaal van de ééngezinswoningen die zich voornamelijk op dit deel van de site bevinden. Dit werd gerealiseerd door verschillende ingrepen zoals de typische dakstructuur en het gebruik van verscheidene types bakstenen. Het nieuwbouwproject met drie keer acht studio’s biedt een thuis aan voor mensen met een lichte of matige handicap. Deze kunnen hier op hun eigen benen staan met ondersteuning van professionele zorgverleners, ouders en vrijwilligers. Bewoners krijgen de kans om levenslang te verblijven, ook wanneer de zorgnood zou verhogen. Intern is het project eenvoudig opgebouwd. Een centrale circulatiekern met lift en trap scheidt de verschillende leefgroepen. Op de begane grond wordt de groep met de meeste rolstoelgebruikers gehuisvest, op de verdiepingen worden nog twee bijkomende leefgroepen georganiseerd. Er is gestreefd naar een evenwicht tussen optimale bereikbaarheid van alle wooneenheden, maximale privacy voor iedere eenheid en minimale circulatie afstanden. De drie leefgroepen hebben gelijkaardige typestudio’s die voldoen aan de voorwaarden van de Vlaamse wooncode en de toegankelijkheidsvoorschriften. Bijkomend is er op elk niveau een gemeenschappelijke woonruimte en een afzonderlijke ruimte voor het verblijf van een begeleider. Op de eerste verdieping werd een ruim terras gerealiseerd en ook de gangen werden breed genoeg voorzien zodat mensen in een rolstoel elkaar gemakkelijk kunnen kruisen. Bij de schikking van de kamers en de leefruimten werd rekening gehouden met optimale oriëntatie en bezonning. Enerzijds voor een logische lichtinval in de verschillende woonruimten in de loop van de dag, anderzijds met het oog op het maximaliseren van uitzicht naar buiten, de zonnewinsten en energieprestatie van de gebouwschil. De kavel is zo georiënteerd dat de straatgevel uitgeeft op het noorden en de tuingevel op het zuiden. Op deze manier was het mogelijk om bijna alle leefkamers in te richten met rechtstreeks zicht op het groen van de tuin, terwijl de circulatie en dienstlokalen zich aan de noordelijke straatkant bevinden.
This project is part of the Molenveld development in Herent. The building was designed to closely match the scale of the single-family houses located mainly on this part of the site. This was achieved through various interventions such as the typical roof structure and the use of different types of bricks. The newly built project with three times eight studios offers a home for people with mild or moderate disabilities. Here, they can live on their own with support from professional caregivers, parents and volunteers. Residents are given the chance to stay for life, even if care needs should increase. Internally, the project is simply structured. A central circulation core with lift and stairs separates the different living groups. On the ground floor, the group with the most wheelchair users is housed, while two additional living groups are organised on the upper floors. A balance has been sought between optimal accessibility to all living units, maximum privacy for each unit and minimum circulation distances. The three living groups have similar type studios that meet the conditions of the Flemish Housing Code and accessibility regulations. In addition, there is a communal living space on each level and a separate room for the stay of a caregiver. A spacious terrace was created on the first floor and the corridors were also provided wide enough for people in wheelchairs to cross each other easily. When arranging the rooms and living areas, optimal orientation and sunlight were taken into account. On the one hand for a logical incidence of light in the various living areas during the day, on the other hand to maximising views to the outside, solar gains and energy performance of the building envelope. The plot is oriented so that the street facade faces north and the garden facade faces south. In this way, it was possible to orient almost all living rooms with direct views to the greenery of the garden, while the circulation and service rooms are located on the northern street side.
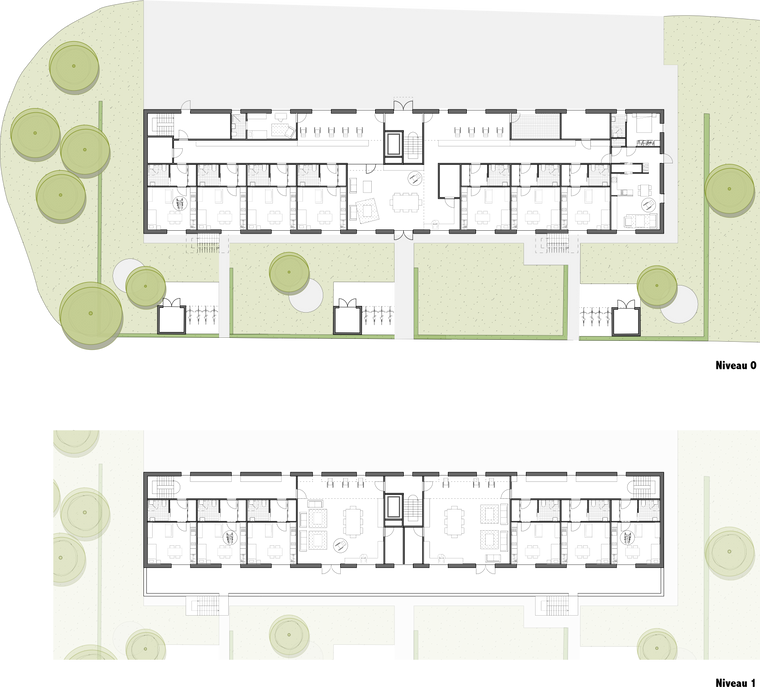
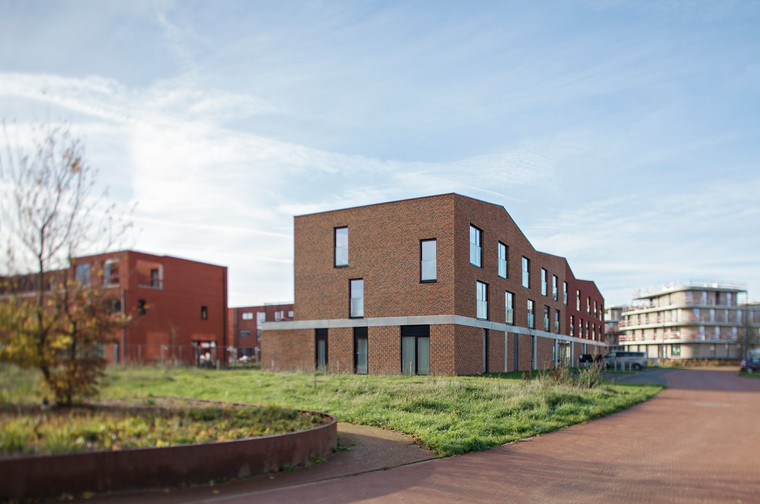
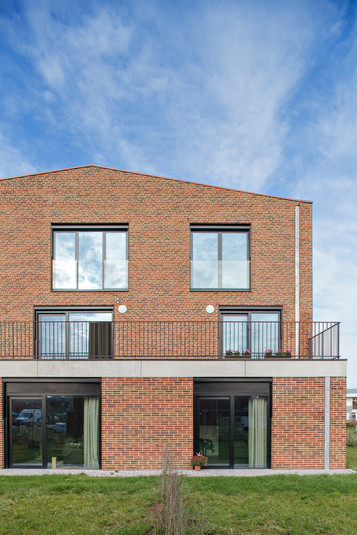


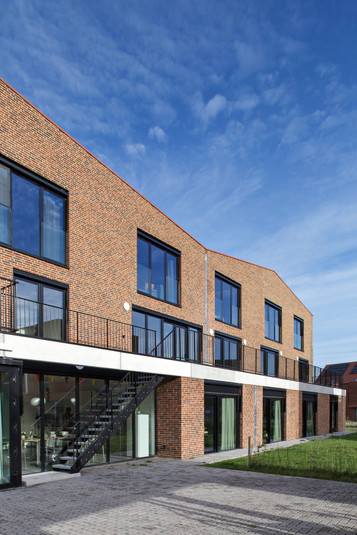
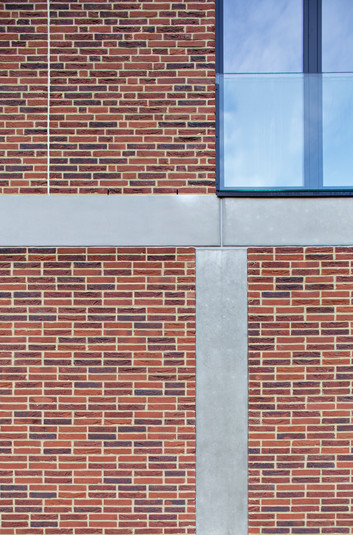
Locatie
Opdrachtgever
Herent
Volkswoningbouw
IR stabiliteit
IR technieken
Jo Deflander
RCR
